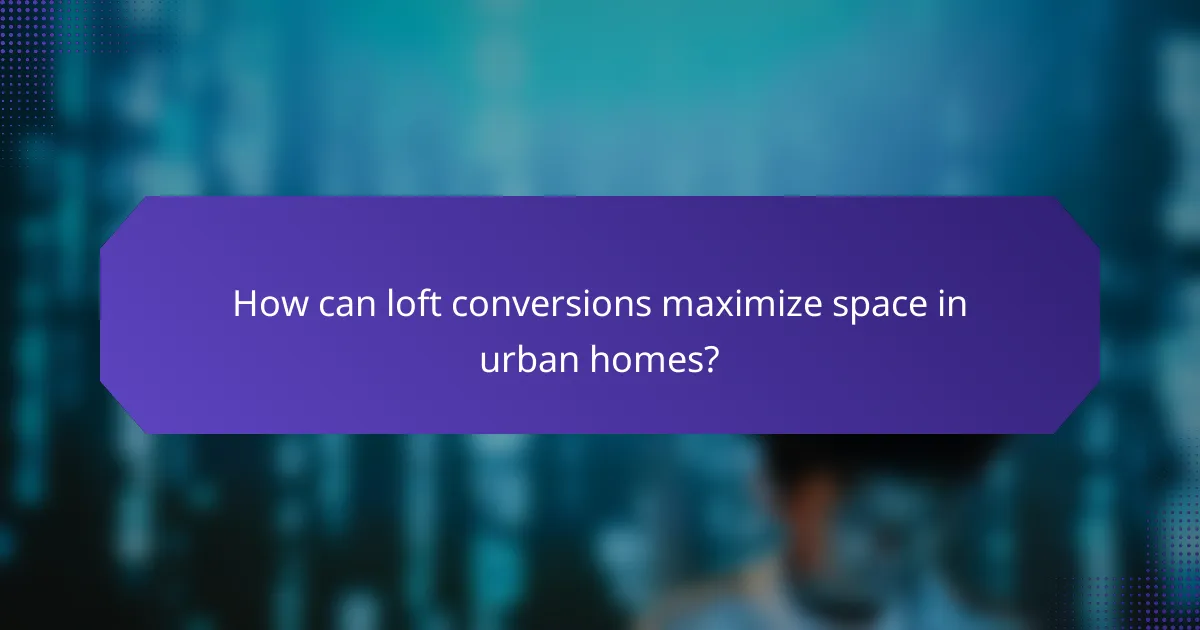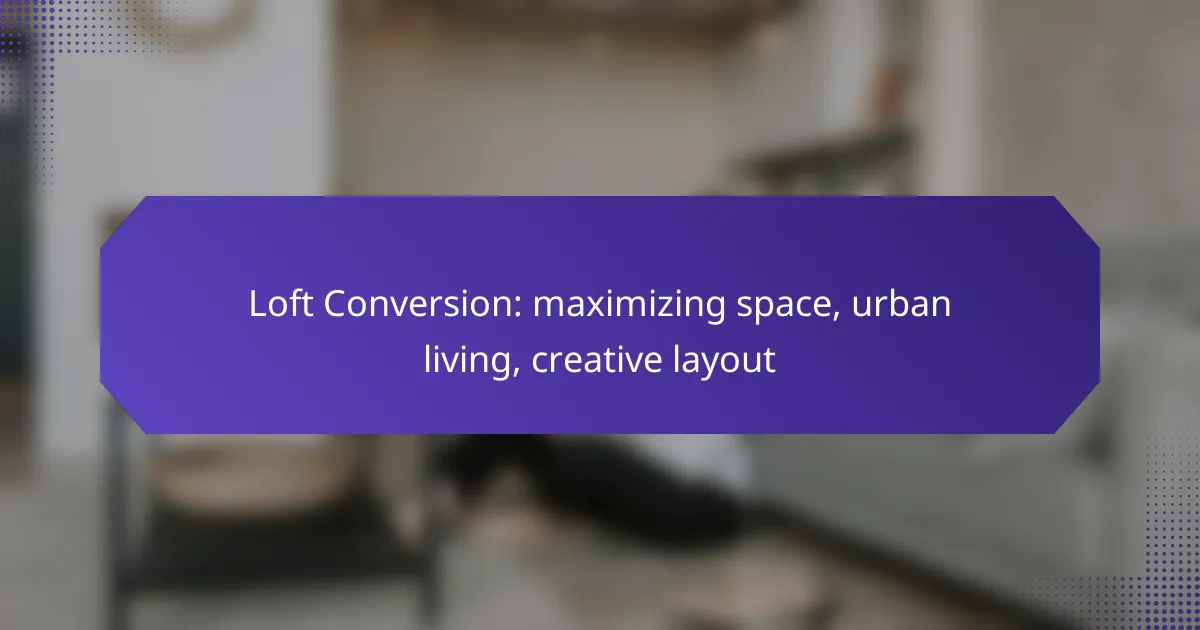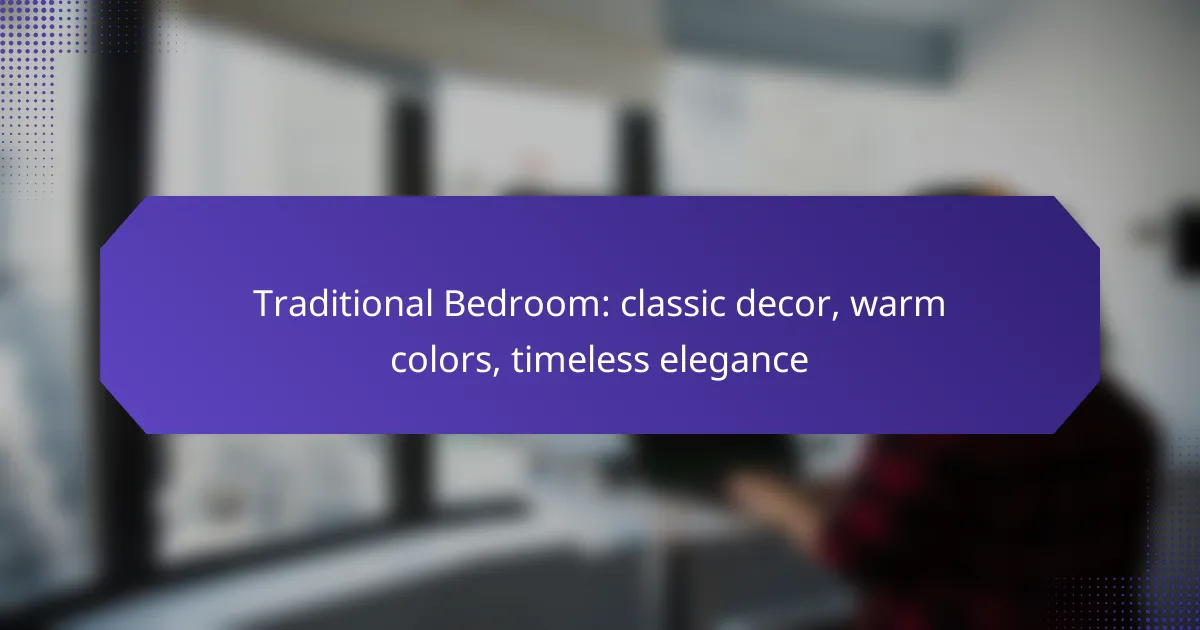Loft conversions are an innovative solution for maximizing space in urban homes, transforming neglected areas into functional living environments. By creating additional rooms, these conversions not only enhance the overall square footage but also increase property value, making them an attractive option for homeowners facing space limitations in bustling cities.

How can loft conversions maximize space in urban homes?
Loft conversions can significantly enhance the usable space in urban homes by transforming underutilized areas into functional living spaces. This not only increases the overall square footage but also adds value to the property, making it a practical solution for space constraints in densely populated areas.
Increased living area
Converting a loft into a living area can add substantial square footage to a home, often creating an additional bedroom, office, or recreational space. This is particularly valuable in urban settings where every square meter counts. Depending on the layout and design, a loft conversion can provide anywhere from 15 to 30 square meters of extra living space.
When planning a loft conversion, consider the ceiling height and structural integrity of the roof. Ensuring that the loft meets local building regulations is crucial, as this can affect the overall design and usability of the space.
Enhanced natural light
Loft conversions often allow for the incorporation of skylights or large windows, which can dramatically increase the amount of natural light entering the home. This not only makes the space feel larger but also improves the overall ambiance, making it more inviting and comfortable.
When selecting windows or skylights, consider energy-efficient options that can help reduce heating costs. Proper placement can optimize light exposure throughout the day, enhancing the usability of the new space.
Flexible design options
One of the key advantages of loft conversions is the flexibility in design. Homeowners can tailor the layout to meet their specific needs, whether that’s creating an open-plan living area or separate rooms. This adaptability is especially beneficial in urban homes where maximizing functionality is essential.
Consider incorporating built-in storage solutions or multi-functional furniture to further optimize the space. Engaging with a professional designer can help ensure that the design is both practical and aesthetically pleasing, aligning with the overall style of the home.

What are the benefits of a loft conversion in London?
A loft conversion in London can significantly enhance your living space while adding value to your property. It allows homeowners to maximize underutilized areas, creating functional rooms that cater to modern urban living needs.
Higher property value
One of the primary benefits of a loft conversion is the potential increase in property value. In London, well-executed loft conversions can elevate a home’s market price by tens of thousands of pounds, making it a worthwhile investment.
When considering a loft conversion, it’s essential to ensure that the design complements the existing architecture. A stylish and functional loft can attract buyers, particularly in competitive neighborhoods where space is at a premium.
Improved functionality
A loft conversion can transform an unused attic into a versatile space, such as an extra bedroom, office, or playroom. This added functionality is especially valuable in urban settings where square footage is limited.
When planning the layout, consider how the new space will be used. Incorporating features like built-in storage or en-suite bathrooms can enhance usability and appeal, making the loft a practical addition to your home.
Cost-effective compared to moving
Opting for a loft conversion is often more cost-effective than moving to a larger property in London. The expenses associated with buying and selling, such as stamp duty and legal fees, can add up quickly, while a loft conversion typically requires a smaller financial outlay.
Homeowners should weigh the costs of renovation against the potential benefits. Generally, a loft conversion can be completed for a fraction of the price of purchasing a new home, allowing you to stay in your desired location while gaining additional space.

What types of loft conversions are available?
There are several types of loft conversions, each offering unique advantages and considerations. The most common types include Velux, Mansard, and Hip-to-gable conversions, which vary in design, cost, and structural requirements.
Velux loft conversion
A Velux loft conversion is a popular choice for homeowners looking to maximize space without extensive structural changes. This type involves installing roof windows to create a bright and airy atmosphere while maintaining the existing roofline.
Considerations for a Velux conversion include the pitch of your roof and local planning regulations, which may vary. Generally, this option is more cost-effective compared to others, often ranging from low tens of thousands of currency units, depending on the complexity.
Mansard loft conversion
Mansard loft conversions provide a significant increase in usable space by altering the roof structure. This design features a flat roof with steep sides, allowing for more headroom and the possibility of adding windows on the sides.
While this type of conversion typically offers the most space, it can be more expensive and may require planning permission due to its structural changes. Costs can vary widely, often falling within the mid to high tens of thousands of currency units.
Hip-to-gable loft conversion
A Hip-to-gable loft conversion transforms a hipped roof into a gable roof, effectively increasing the available space. This type is particularly beneficial for semi-detached or detached homes, providing a more spacious interior and the option for additional windows.
When considering a Hip-to-gable conversion, be aware of local building regulations and potential impact on neighbors. This conversion can also be on the pricier side, typically ranging from mid to high tens of thousands of currency units, depending on the specifics of the project.

What factors should be considered before a loft conversion?
Before embarking on a loft conversion, it’s essential to evaluate several key factors that can impact the project’s feasibility and success. Considerations such as building regulations, budget constraints, and design preferences will guide your decisions and ensure a smooth process.
Building regulations compliance
Building regulations are crucial when planning a loft conversion, as they ensure safety and structural integrity. You must check local regulations to confirm that your plans comply with height restrictions, fire safety standards, and insulation requirements.
In many areas, you may need to submit a planning application or obtain a certificate of lawful development. Engaging with a qualified architect or builder familiar with local codes can help navigate these requirements efficiently.
Budget and financing options
Establishing a clear budget is vital for a successful loft conversion. Costs can vary widely based on factors such as the size of the loft, materials used, and labor expenses, typically ranging from several thousand to tens of thousands of dollars.
Explore financing options like home equity loans, personal loans, or government grants that may be available for home improvements. It’s wise to set aside a contingency fund of around 10-20% of your budget to cover unexpected expenses during the project.
Architectural design and aesthetics
The architectural design of your loft conversion should harmonize with the existing structure while maximizing space and functionality. Consider how the new layout will integrate with your home’s overall design and whether it meets your lifestyle needs.
Incorporate elements like skylights or open-plan layouts to enhance natural light and create a more spacious feel. Consulting with an architect can help you explore creative design options that align with your vision and budget, ensuring a stylish and practical outcome.

How to choose a loft conversion contractor in the UK?
Choosing a loft conversion contractor in the UK involves evaluating their expertise, reputation, and pricing. It’s essential to select a contractor who is experienced in loft conversions and has a solid track record of customer satisfaction.
Check credentials and reviews
Start by verifying the contractor’s qualifications, including their licenses and insurance. A reputable contractor should have relevant certifications and be registered with professional bodies such as the Federation of Master Builders (FMB).
Read online reviews and testimonials from previous clients to gauge their satisfaction. Websites like Trustpilot or Checkatrade can provide insights into the contractor’s reliability and quality of work.
Request detailed quotes
When requesting quotes, ensure they are comprehensive and itemized. A detailed quote should break down costs for materials, labor, and any additional fees, allowing you to compare offers effectively.
Be cautious of quotes that seem significantly lower than others; they may indicate hidden costs or subpar materials. Aim for quotes that fall within a reasonable range based on your specific loft conversion requirements.










