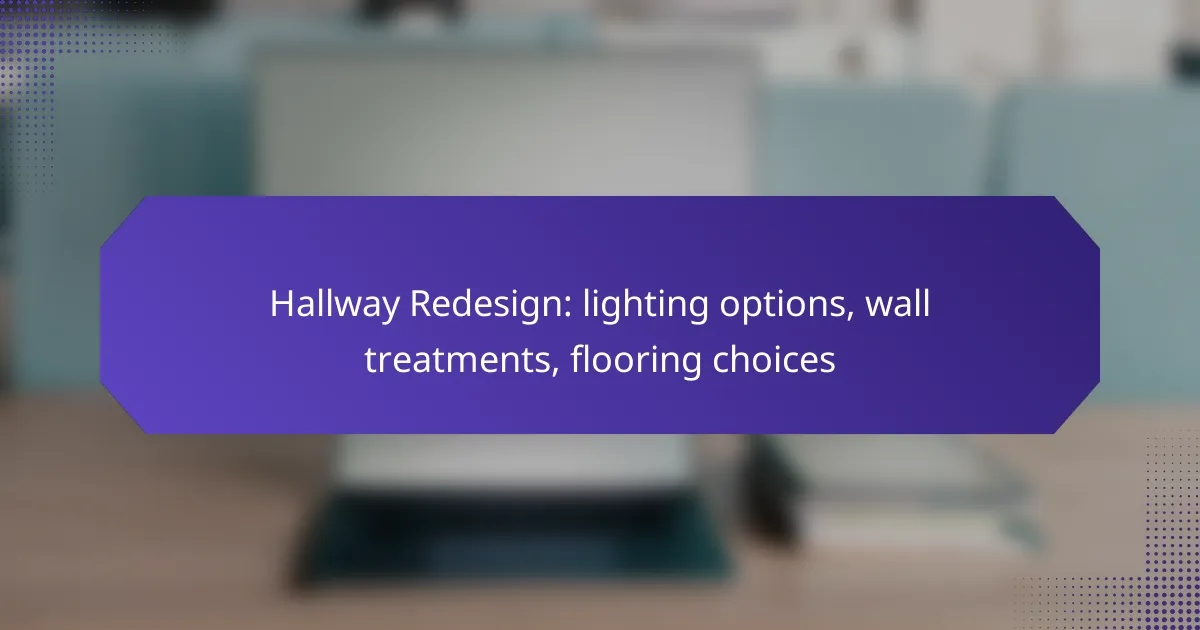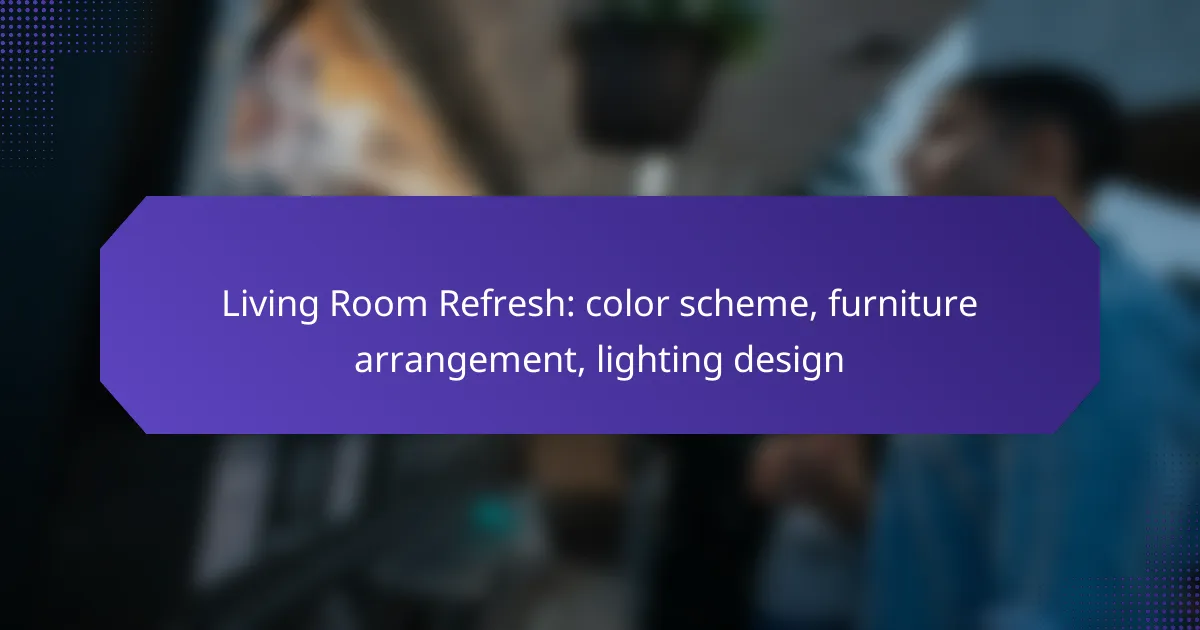Loft planning requires careful consideration of zoning regulations, which dictate the permissible uses and development of properties. Effective design concepts focus on maximizing space while ensuring both functionality and aesthetic appeal. Additionally, budget allocation plays a crucial role, with renovation costs varying widely based on design choices, materials, and labor involved.

What are the zoning regulations for loft planning in New York City?
Zoning regulations for loft planning in New York City dictate how properties can be used and developed. These regulations vary significantly based on the type of zoning, including residential, commercial, and mixed-use categories, each with specific requirements and restrictions.
Residential zoning laws
Residential zoning laws in New York City govern the use of properties for housing. These regulations typically require that lofts meet certain standards for safety, accessibility, and habitability. For instance, a loft must comply with building codes that dictate minimum square footage, ceiling heights, and the number of exits.
When planning a residential loft, consider the zoning district’s specific requirements, which may include restrictions on the number of units per building or the types of amenities that can be included. Engaging with a local architect familiar with these laws can help ensure compliance and optimize design.
Commercial zoning requirements
Commercial zoning requirements focus on the use of properties for business purposes. In New York City, lofts designated for commercial use must adhere to regulations that ensure they are suitable for retail, office, or industrial activities. This may involve meeting specific building codes related to fire safety, ventilation, and accessibility.
When planning a commercial loft, it’s crucial to understand the limitations on signage, operating hours, and the types of businesses allowed. For example, a loft in a manufacturing zone may not be suitable for a restaurant due to health and safety regulations.
Mixed-use zoning guidelines
Mixed-use zoning guidelines in New York City allow for a combination of residential and commercial uses within the same building or area. This type of zoning can enhance community vibrancy but comes with unique challenges, such as balancing the needs of residents and businesses.
When developing a mixed-use loft, consider the potential impact on parking, noise, and traffic. It’s essential to consult with local zoning boards to understand how to navigate these guidelines effectively and to ensure that both residential and commercial components meet regulatory standards.

How to design a loft space effectively?
Designing a loft space effectively involves maximizing the available area while ensuring functionality and aesthetic appeal. Key considerations include layout, light, and vertical space utilization to create an inviting environment.
Open floor plan concepts
An open floor plan is a popular choice for lofts, as it fosters a sense of spaciousness and encourages social interaction. This layout typically combines living, dining, and kitchen areas into a single cohesive space, allowing for flexible furniture arrangements.
When planning an open floor layout, consider zoning areas using furniture placement or rugs to define different functions. Avoid overcrowding the space with too many partitions, which can disrupt the flow and openness.
Incorporating natural light
Natural light is essential in loft design, enhancing mood and making spaces feel larger. Large windows, skylights, and open spaces are effective ways to maximize daylight. Consider the orientation of your loft to optimize sunlight exposure throughout the day.
To further enhance natural light, use light-colored walls and reflective surfaces. Avoid heavy drapes; instead, opt for sheer curtains or blinds that allow light to filter in while maintaining privacy.
Utilizing vertical space
Lofts often feature high ceilings, making vertical space a valuable asset. Use tall shelving units or bookcases to draw the eye upward and create additional storage without sacrificing floor space. Hanging plants or artwork can also add visual interest at different heights.
Consider installing lofted beds or raised platforms to free up floor space for other uses. This approach can create a cozy sleeping area while allowing for a functional living space below. Aim for a balance between open space and vertical elements to maintain an airy feel.

What is the average budget allocation for loft renovations?
The average budget allocation for loft renovations typically ranges from low tens of thousands to over a hundred thousand dollars, depending on the scope of work. Key factors include design choices, materials, and labor costs, which can vary significantly based on location and project complexity.
Cost breakdown by renovation type
Renovation costs can be categorized into several types, including structural changes, interior finishes, and systems upgrades. Structural changes, such as removing walls or adding windows, often represent a significant portion of the budget, typically around 30-50%. Interior finishes, including flooring and cabinetry, usually account for 25-40% of the total costs, while systems upgrades, such as plumbing and electrical work, can take up 15-25%.
When planning, prioritize essential structural changes first, as they can impact the overall layout and functionality of the loft. Allocate funds for high-quality materials in areas that will receive heavy use to ensure longevity and satisfaction.
Financing options for loft projects
Financing options for loft renovations include personal loans, home equity lines of credit (HELOC), and renovation-specific loans. Personal loans are typically unsecured and can be obtained quickly, but may come with higher interest rates. HELOCs allow homeowners to borrow against their property’s equity, offering lower rates but requiring sufficient equity and a good credit score.
Consider consulting with a financial advisor to evaluate which financing option aligns best with your budget and repayment capabilities. Be cautious of overextending financially, as renovation projects can often exceed initial estimates.
Average costs per square foot
The average costs per square foot for loft renovations generally range from $100 to $300, depending on the level of finish and complexity of the project. Basic renovations, such as painting and flooring, may fall on the lower end of this scale, while high-end finishes and extensive structural modifications can push costs to the upper range.
To optimize your budget, obtain multiple quotes from contractors and ensure they provide detailed breakdowns of their estimates. This practice helps identify areas where you might save costs without compromising quality.

What are the key design concepts for lofts?
Key design concepts for lofts include open floor plans, high ceilings, and a blend of industrial and modern aesthetics. These elements create a spacious, airy environment that can be tailored to individual tastes while maximizing functionality.
Industrial style elements
Industrial style elements emphasize raw materials and an unfinished look, often incorporating exposed brick, metal fixtures, and wooden beams. This design concept pays homage to the original purpose of lofts, which were often converted warehouses or factories.
To achieve an industrial feel, consider using large, open spaces with minimal partitions. Incorporate vintage furniture and accessories, such as metal stools or reclaimed wood tables, to enhance the rugged aesthetic.
Modern minimalist design
Modern minimalist design focuses on simplicity and functionality, utilizing clean lines and a neutral color palette. This approach allows for a clutter-free environment, making the most of the loft’s spaciousness.
When implementing minimalist design, choose furniture that serves multiple purposes and opt for decor that is both stylish and practical. For example, a sleek sofa bed can provide seating during the day and transform into a sleeping area at night.
Eclectic decor ideas
Eclectic decor ideas blend various styles and influences, allowing for personal expression and creativity. This approach can make a loft feel unique and inviting by mixing vintage finds with contemporary pieces.
To create an eclectic look, combine different textures, colors, and patterns. Layer rugs, mix art styles on the walls, and use a variety of lighting sources to create a warm, inviting atmosphere. Be mindful to maintain balance, ensuring that the space does not feel chaotic.

What permits are needed for loft renovations?
Loft renovations typically require various permits to ensure compliance with local building codes and regulations. The specific permits needed can vary based on the location, type of renovation, and whether the building is residential or commercial.
Building permits in New York City
In New York City, a building permit is essential for most loft renovations, especially those involving structural changes, plumbing, or electrical work. Applicants must submit detailed plans to the Department of Buildings (DOB) and may need to hire a licensed architect or engineer to prepare these documents.
Permits can take several weeks to process, so it’s wise to plan ahead. Fees for building permits vary based on the scope of the project, often ranging from a few hundred to several thousand dollars.
Renovation permits for residential spaces
For residential loft renovations, specific renovation permits are required, particularly if the work affects the building’s layout or systems. These permits ensure that the changes comply with safety and zoning regulations.
Common renovations that require permits include adding or removing walls, installing new plumbing fixtures, and upgrading electrical systems. Always check with local authorities to confirm which permits are necessary for your specific project.
Historical preservation considerations
If your loft is located in a historic district or is a designated landmark, additional permits may be required to preserve its historical integrity. The Landmarks Preservation Commission (LPC) oversees these regulations in New York City.
Renovations in such areas often require a review process that can be lengthy. It’s crucial to consult with the LPC early in your planning to understand what modifications are permissible and to avoid costly delays.

How to choose a contractor for loft renovations?
Selecting the right contractor for loft renovations involves assessing their qualifications, experience, and compatibility with your project needs. A good contractor will not only understand the specific requirements of loft spaces but also adhere to local zoning regulations and design concepts.
Evaluating contractor experience
When evaluating a contractor’s experience, consider their track record with similar loft renovation projects. Look for contractors who have successfully completed projects that match your vision and scope, as this indicates their ability to handle the unique challenges of loft spaces.
Request references and review portfolios to gauge the quality of their work. A seasoned contractor should be able to provide examples of past projects, including before-and-after photos, and testimonials from satisfied clients.
Additionally, check if the contractor is familiar with local zoning regulations and building codes relevant to loft renovations. This knowledge is crucial for ensuring compliance and avoiding potential legal issues during the renovation process.










