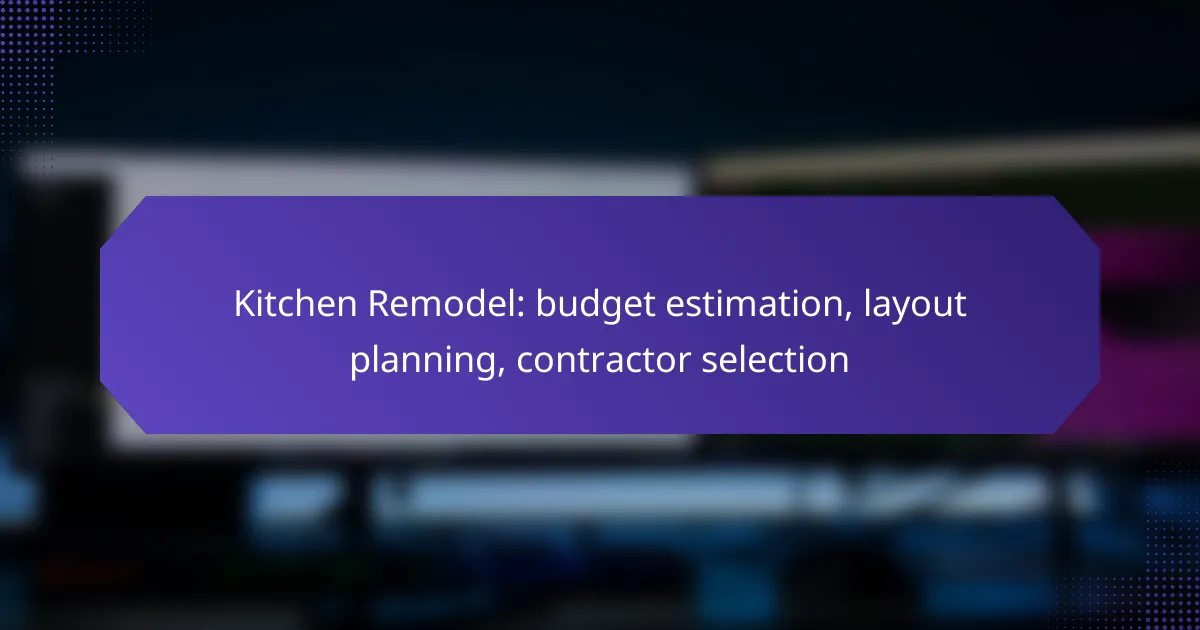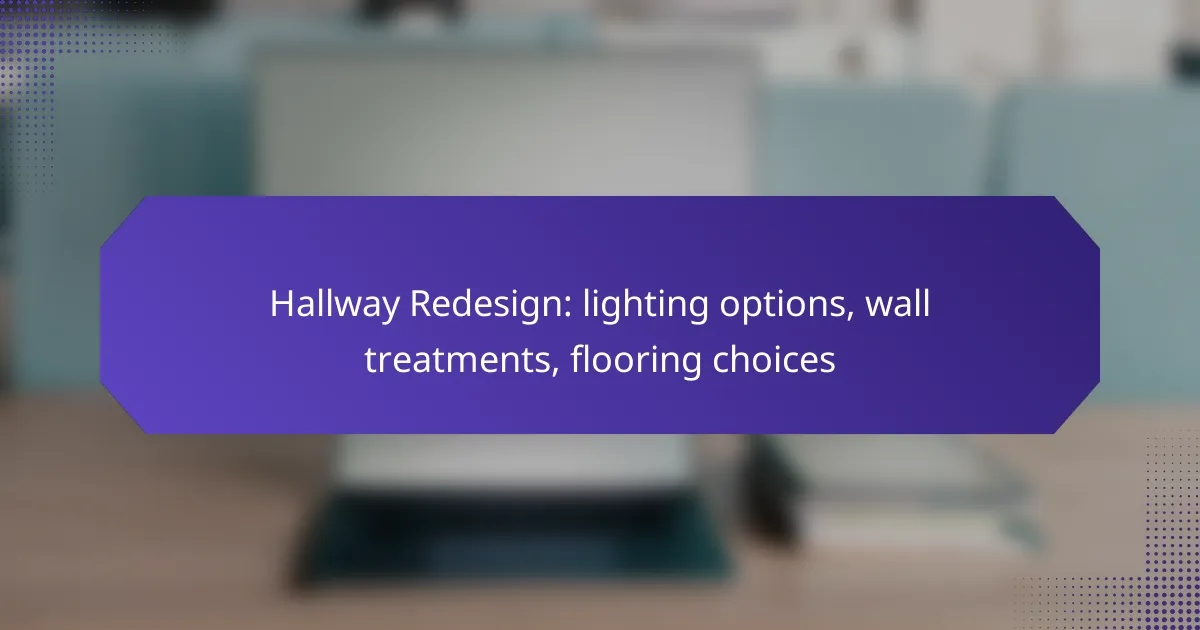Embarking on a kitchen remodel requires careful planning and budgeting to ensure a successful transformation. Understanding the average costs and layout options can help you create a functional space that meets your needs. Additionally, selecting the right contractor is crucial for bringing your vision to life while staying within budget.

How to estimate a kitchen remodel budget in Los Angeles
Estimating a kitchen remodel budget in Los Angeles involves understanding average costs, key influencing factors, and available financing options. A well-planned budget can help you achieve your desired kitchen transformation without overspending.
Average costs for kitchen remodels
The average cost for a kitchen remodel in Los Angeles typically ranges from $20,000 to $60,000, depending on the scope of the project. Minor updates, like new countertops and fixtures, may cost around $20,000, while extensive renovations can exceed $50,000.
High-end remodels, which include custom cabinetry and premium appliances, can push costs even higher, sometimes reaching $100,000 or more. It’s crucial to get multiple quotes from contractors to gauge the market rates for your specific project.
Factors influencing budget estimates
Several factors can influence your kitchen remodel budget, including the size of your kitchen, the quality of materials, and labor costs. Larger kitchens generally require more materials and labor, leading to higher expenses.
Design complexity and structural changes, such as moving walls or plumbing, can significantly increase costs. Additionally, the choice between DIY and hiring professionals will also affect your overall budget.
Common financing options
Homeowners in Los Angeles have several financing options for kitchen remodels, including personal loans, home equity loans, and credit cards. Personal loans can provide quick access to funds but may come with higher interest rates.
Home equity loans typically offer lower rates and allow you to borrow against your home’s value, making them a popular choice. It’s essential to compare rates and terms to find the best financing solution for your remodel.

What are the best kitchen layout designs?
The best kitchen layout designs maximize efficiency and functionality while catering to your cooking and entertaining needs. Popular layouts include the U-shape, L-shape, and galley, each offering unique advantages depending on your space and preferences.
Popular kitchen layouts
U-shaped kitchens provide ample counter space and storage, making them ideal for larger families or those who cook frequently. L-shaped designs are versatile and work well in smaller spaces, allowing for an open flow into adjacent rooms. Galley kitchens, characterized by two parallel counters, are efficient for cooking but may feel cramped without proper lighting and design elements.
Another option is the island layout, which incorporates a central island for additional prep space and seating. This design encourages social interaction and can be customized with features like sinks or cooktops.
Space optimization techniques
To optimize space in your kitchen, consider incorporating vertical storage solutions such as shelves or cabinets that reach the ceiling. Pull-out drawers and lazy Susans can make corner cabinets more accessible, reducing wasted space. Additionally, using multi-functional furniture, like an island with storage, can enhance usability without crowding the area.
Lighting plays a crucial role in making a kitchen feel more spacious. Use a combination of ambient, task, and accent lighting to create an inviting atmosphere while ensuring functionality.
Functional kitchen design principles
When designing a functional kitchen, adhere to the work triangle principle, which positions the sink, stove, and refrigerator in a triangular layout for efficient movement. Ensure that there is adequate counter space between these key areas to facilitate meal prep and cooking.
Consider the flow of traffic in your kitchen; avoid placing obstacles in high-traffic areas to enhance safety and convenience. Finally, choose durable materials that can withstand the demands of daily use while maintaining aesthetic appeal.

How to choose a kitchen remodel contractor in California
Selecting a kitchen remodel contractor in California involves evaluating their experience, reputation, and compatibility with your project needs. It’s essential to gather multiple bids, check references, and ensure they are licensed and insured to protect your investment.
Top-rated contractors in Los Angeles
California Closets, Renaissance Kitchen & Bath, and Horizon Construction & Remodeling frequently receive high ratings from clients.
Key questions to ask contractors
When interviewing potential contractors, ask about their experience with kitchen remodels similar to yours. Inquire about their project timeline, budget management, and how they handle unexpected issues.
Additionally, ask for references from past clients and whether they offer warranties on their work. Understanding their communication style and availability is crucial for a smooth remodeling process.
Contractor selection criteria
Evaluate contractors based on their licensing, insurance, and experience. Ensure they have a valid California contractor’s license and adequate liability insurance to protect you from potential liabilities.
Consider their communication skills, responsiveness, and willingness to collaborate on your vision. A good contractor should be transparent about costs and provide a detailed written estimate before starting the work.

What permits are needed for a kitchen remodel?
Permits are essential for a kitchen remodel to ensure compliance with local building codes and safety regulations. The specific permits required can vary based on the scope of the project and local laws.
Common permits required in California
In California, several permits may be necessary for a kitchen remodel, including building permits, electrical permits, and plumbing permits. If structural changes are made, such as moving walls or altering load-bearing elements, a structural permit may also be required.
Additionally, if you plan to install new appliances or make significant electrical upgrades, you will likely need an electrical permit. Always check with your local building department for specific requirements, as they can differ by city or county.
Permit application process
The permit application process typically begins with submitting plans and specifications to your local building department. These plans should detail the proposed work, including any structural changes, electrical upgrades, and plumbing modifications.
After submission, the department will review your application for compliance with building codes and zoning laws. This process can take anywhere from a few days to several weeks, depending on the complexity of your project and the workload of the department.
Once approved, you will receive the necessary permits, which must be displayed on-site during the remodel. Be sure to schedule inspections at various stages of the project to ensure everything meets local standards.

How to plan a kitchen remodel timeline?
Planning a kitchen remodel timeline involves outlining the key phases of the project and estimating how long each will take. A well-structured timeline helps manage expectations and ensures that the remodel progresses smoothly.
Typical kitchen remodel timelines
Most kitchen remodels can take anywhere from a few weeks to several months, depending on the scope of work. A minor remodel, such as updating fixtures and finishes, may take about 4 to 6 weeks, while a major renovation that involves structural changes can extend to 3 to 6 months or longer.
For example, a full kitchen overhaul that includes new cabinetry, countertops, and appliances typically requires more time for design, ordering materials, and installation. It’s wise to account for potential delays, especially if custom elements are involved.
Factors affecting project duration
Several factors can influence the duration of a kitchen remodel. The complexity of the design, the availability of materials, and the contractor’s schedule all play significant roles. If you choose high-end materials or custom cabinetry, expect longer lead times.
Additionally, unforeseen issues, such as plumbing or electrical problems, can arise during demolition, potentially extending the timeline. To mitigate this, conduct a thorough inspection before starting the remodel and maintain open communication with your contractor throughout the process.

What are the latest trends in kitchen remodeling?
The latest trends in kitchen remodeling focus on creating functional, stylish spaces that incorporate modern technology and sustainable materials. Homeowners are increasingly prioritizing open layouts, smart appliances, and eco-friendly designs to enhance both usability and aesthetics.
Emerging design trends
Open-concept layouts continue to dominate kitchen design, allowing for seamless integration with living and dining areas. This trend not only enhances social interaction but also maximizes natural light, making spaces feel larger and more inviting.
Another significant trend is the use of bold colors and unique materials. Homeowners are moving away from traditional whites and grays, opting instead for vibrant hues and textured surfaces like reclaimed wood or artisan tiles that add character and warmth to the kitchen.
Smart kitchen technology innovations
Smart kitchen technology is revolutionizing how we cook and manage our kitchens. Devices such as smart refrigerators, ovens, and voice-activated assistants can streamline meal preparation and grocery management, making cooking more efficient.
When selecting smart appliances, consider compatibility with home automation systems and energy efficiency ratings. Many modern devices offer features like remote monitoring and energy usage tracking, which can help reduce utility costs over time.

How to maximize ROI on a kitchen remodel?
To maximize return on investment (ROI) for a kitchen remodel, focus on upgrades that enhance functionality and appeal without overspending. Prioritize improvements that align with current market trends and buyer preferences to ensure your investment pays off when selling your home.
High-value upgrades
High-value upgrades are those that provide significant returns relative to their cost. Common examples include modernizing appliances, updating countertops, and enhancing cabinetry. These improvements not only elevate the kitchen’s aesthetic but also increase its functionality, making the space more appealing to potential buyers.
When selecting upgrades, consider the materials and brands that offer durability and style. For instance, quartz countertops can range from $50 to $150 per square foot, while energy-efficient appliances can save on utility bills and attract eco-conscious buyers. Aim for a balance between quality and cost to ensure your upgrades are worthwhile.
Be mindful of over-improving for your neighborhood. If homes in your area typically feature basic finishes, investing heavily in luxury upgrades may not yield the expected ROI. Stick to mid-range options that enhance your kitchen’s appeal while remaining competitive within your local market.










