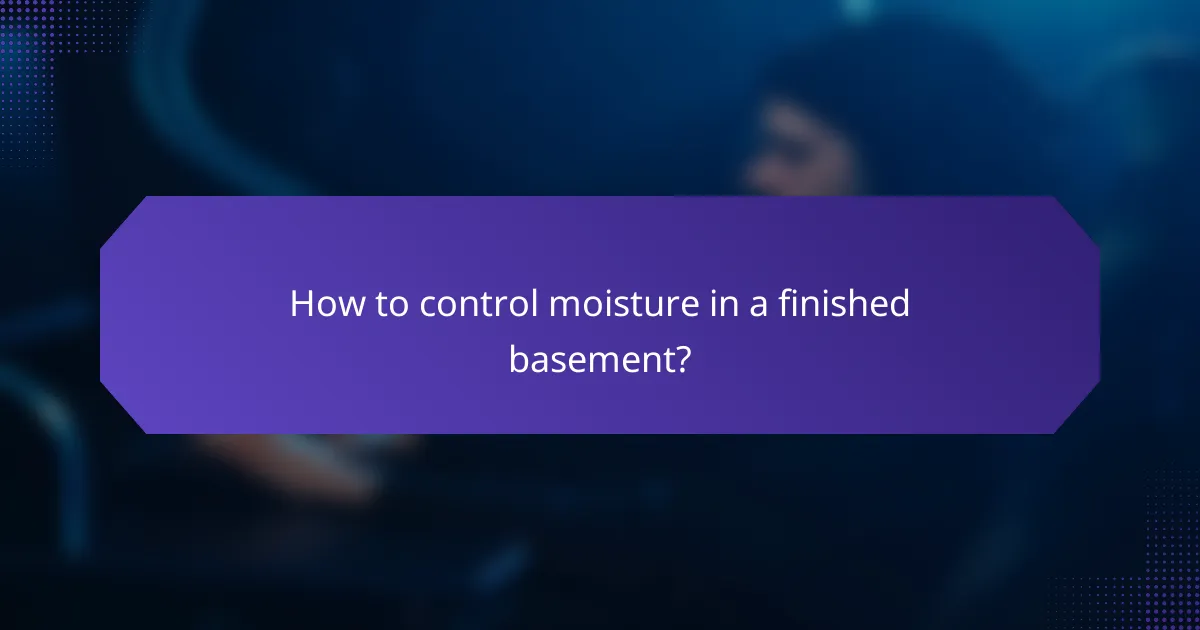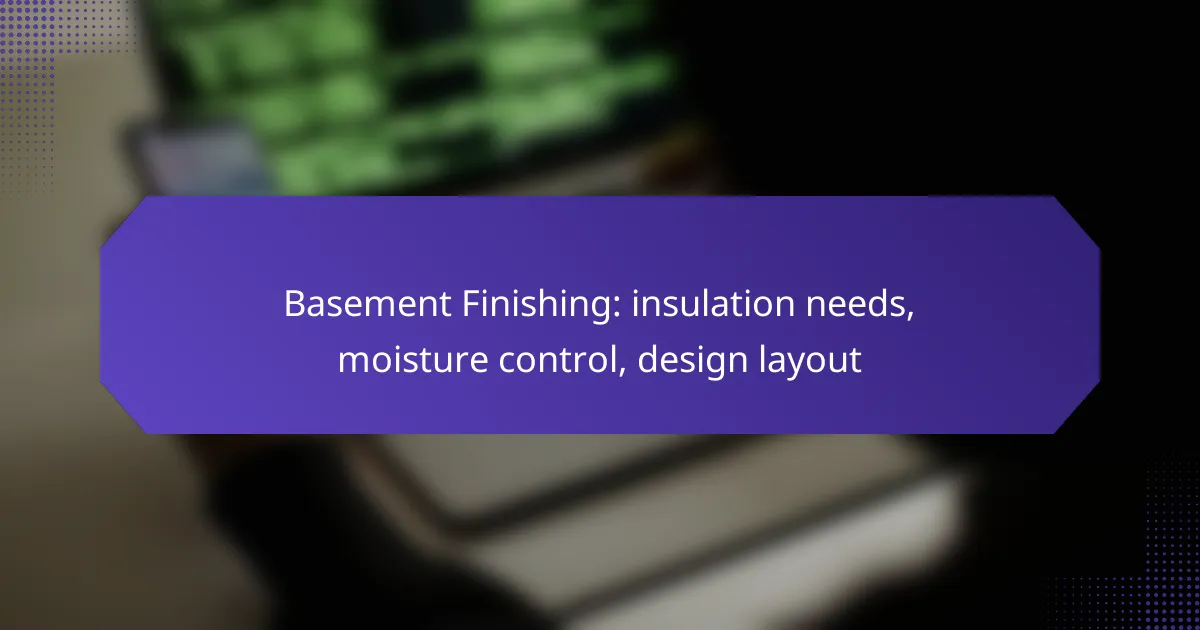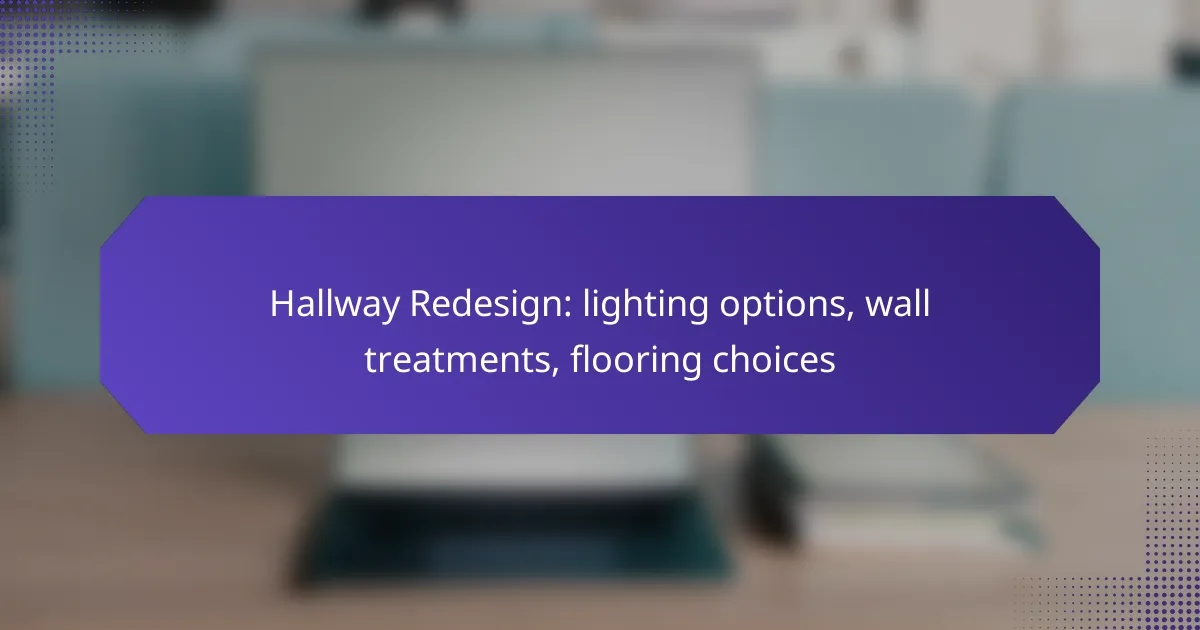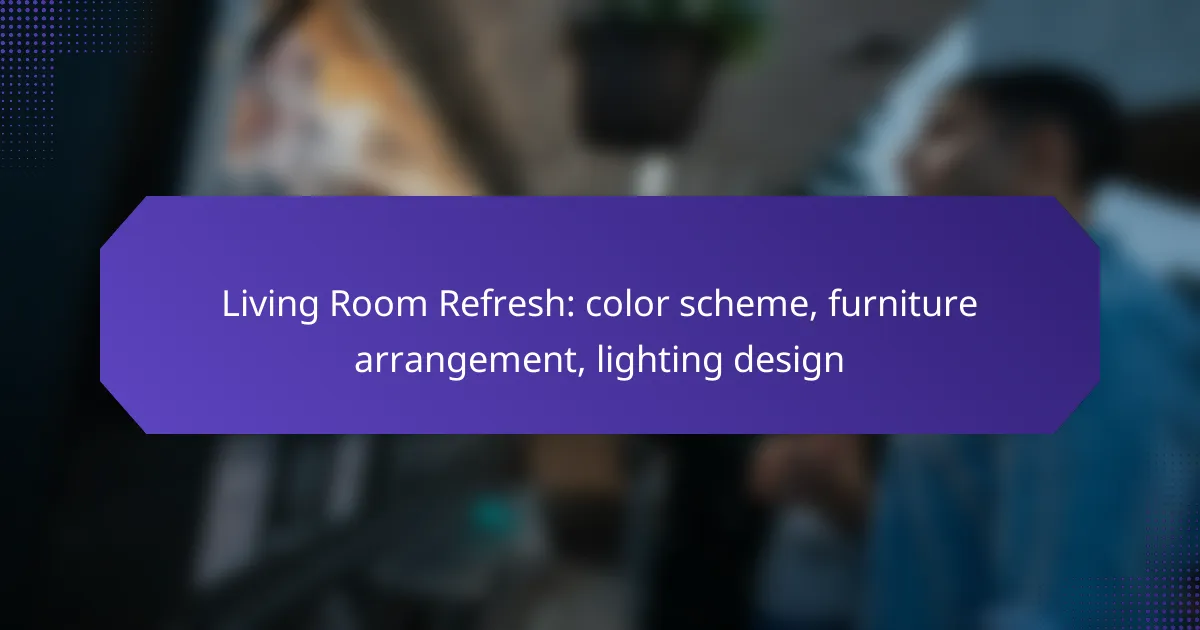Finishing a basement requires careful attention to insulation, moisture control, and design layout to create a comfortable and functional space. Choosing the right insulation type is essential for energy efficiency and preventing moisture issues, while effective moisture management strategies are crucial to avoid mold and damage. Additionally, a well-thought-out design layout can enhance usability and incorporate natural light, addressing both aesthetic and practical needs.

What are the best insulation options for basement finishing?
When finishing a basement, selecting the right insulation is crucial for energy efficiency and moisture control. The best options include foam board, spray foam, fiberglass batts, mineral wool, and reflective insulation, each with unique benefits and considerations.
Foam board insulation
Foam board insulation consists of rigid panels made from polystyrene, polyisocyanurate, or polyurethane. It provides excellent thermal resistance and is often used on basement walls to prevent heat loss. Consider using foam board in areas prone to moisture, as it is resistant to water absorption.
When installing foam board, ensure that seams are properly sealed with tape or adhesive to maximize its effectiveness. This insulation type is available in various thicknesses, typically ranging from 1 to 2 inches, allowing flexibility based on your space and insulation needs.
Spray foam insulation
Spray foam insulation is a versatile option that expands upon application, filling gaps and cracks effectively. It creates an air-tight seal, which is beneficial for preventing air leaks and moisture infiltration in basements. Closed-cell spray foam is particularly effective in damp environments due to its water-resistant properties.
While spray foam can be more expensive than other insulation types, its superior performance often justifies the cost. Proper installation is key; consider hiring a professional to ensure it meets local building codes and achieves optimal results.
Fiberglass batts
Fiberglass batts are a common insulation choice due to their affordability and ease of installation. They come in pre-cut panels that fit between standard wall studs, making them suitable for DIY projects. However, fiberglass batts are less effective in areas with high moisture levels unless properly protected.
When using fiberglass batts, ensure they are installed with a vapor barrier to prevent moisture accumulation, which can lead to mold growth. Batts are available in various R-values, typically ranging from R-11 to R-38, depending on the thickness and application.
Mineral wool insulation
Mineral wool insulation, or rock wool, is made from natural or recycled materials and offers excellent fire resistance and soundproofing qualities. It is also water-resistant, making it a suitable option for basements where moisture is a concern. Mineral wool can be installed in batts or loose-fill forms.
This insulation type is easy to handle and does not require a vapor barrier, as it naturally resists moisture. However, it may be slightly more expensive than fiberglass batts, so consider your budget and insulation needs when choosing this option.
Reflective insulation
Reflective insulation, often made from aluminum foil, works by reflecting radiant heat away from living spaces. It is particularly effective in warmer climates where cooling costs are a concern. In basements, reflective insulation can be used in conjunction with other insulation types to enhance energy efficiency.
When installing reflective insulation, ensure it faces the correct direction to maximize its effectiveness. This type of insulation is lightweight and easy to install, making it a practical choice for basement finishing projects.

How to control moisture in a finished basement?
Controlling moisture in a finished basement is essential to prevent mold growth and structural damage. Effective moisture management involves using dehumidifiers, vapor barriers, improved drainage systems, and sealing cracks and gaps.
Install a dehumidifier
A dehumidifier helps maintain optimal humidity levels in your basement, typically between 30% and 50%. Choose a unit with sufficient capacity based on your basement size; for example, a 70-pint model is suitable for larger spaces. Regularly check and empty the water reservoir or consider a model with a continuous drainage option.
Position the dehumidifier in a central location for maximum air circulation, and ensure it is not obstructed by furniture or walls. Monitor humidity levels with a hygrometer to adjust settings as needed, especially during humid months.
Use vapor barriers
Vapor barriers are crucial for preventing moisture from the ground from entering your finished basement. Install a polyethylene sheet on the floor and walls before finishing to block moisture. Ensure the seams are sealed properly to create an effective barrier.
When choosing a vapor barrier, select a thickness of at least 6 mils for durability. In areas with high groundwater, consider using a thicker barrier or additional waterproofing methods to enhance protection.
Improve drainage systems
Effective drainage systems help divert water away from your basement, reducing moisture levels. Ensure gutters and downspouts direct water at least 3 to 4 feet away from the foundation. Regularly clean gutters to prevent clogs that can lead to overflow.
Consider installing a French drain or sump pump if your basement is prone to flooding. These systems can effectively manage excess water and keep your basement dry, especially during heavy rainfall.
Seal cracks and gaps
Sealing cracks and gaps in walls and floors is vital for moisture control. Inspect your basement for visible cracks and use hydraulic cement or epoxy sealants to fill them. Pay attention to areas around windows, doors, and utility penetrations, as these are common entry points for moisture.
Regular maintenance is key; check for new cracks periodically and address them promptly. This proactive approach helps maintain a dry and comfortable basement environment.

What are effective design layouts for basement spaces?
Effective design layouts for basement spaces maximize usability and comfort while addressing potential challenges like moisture and lighting. Key considerations include the desired functionality, privacy needs, and how to incorporate natural light into the design.
Open concept layouts
Open concept layouts create a spacious feel by combining multiple functions into one area, making them ideal for social gatherings or family activities. This design minimizes walls and barriers, allowing for flexible furniture arrangements and easier movement.
When planning an open layout, consider the placement of furniture to define different areas, such as a living space, play area, or home office. Ensure that the space is well-insulated and ventilated to maintain comfort, especially in colder climates.
Separate rooms for privacy
Separate rooms provide distinct areas for various activities, enhancing privacy and reducing noise. This layout is beneficial for families or individuals who need dedicated spaces for work, relaxation, or entertainment.
When designing separate rooms, think about soundproofing techniques, such as using thicker walls or acoustic panels. Additionally, ensure that each room has adequate insulation and moisture control to prevent issues like mold.
Multi-functional spaces
Multi-functional spaces serve various purposes, such as a guest room that doubles as a home gym or an office that can be used for hobbies. This approach maximizes the utility of limited square footage.
To create a successful multi-functional space, use adaptable furniture, like a fold-out bed or a desk that can be tucked away. Consider storage solutions that keep the area organized while allowing for easy transitions between functions.
Utilizing natural light
Incorporating natural light into basement designs enhances the overall ambiance and can make the space feel larger and more inviting. Strategies include adding windows, light wells, or glass doors that lead to outdoor areas.
When planning for natural light, ensure that any windows are properly sealed and insulated to prevent moisture issues. Consider using lighter colors in your decor to reflect light and create a brighter atmosphere.

What are the prerequisites for finishing a basement?
Before finishing a basement, it’s crucial to ensure compliance with local building codes and to assess moisture levels. These steps help create a safe, comfortable, and durable living space.
Check local building codes
Local building codes dictate the requirements for basement finishing, including egress windows, ceiling height, and electrical systems. Familiarize yourself with these regulations to avoid costly modifications later.
Contact your local building department or visit their website to obtain the specific codes applicable to your area. Some regions may require permits for electrical and plumbing work, while others may have strict guidelines on insulation and ventilation.
Assess existing moisture levels
Moisture control is essential for a finished basement to prevent mold and structural damage. Use a moisture meter to check for high humidity levels or water intrusion, particularly after heavy rain or snowmelt.
If moisture levels are elevated, consider installing a dehumidifier or improving drainage around your foundation. It’s also wise to seal any cracks in walls and floors to minimize water penetration before proceeding with insulation and finishing.










